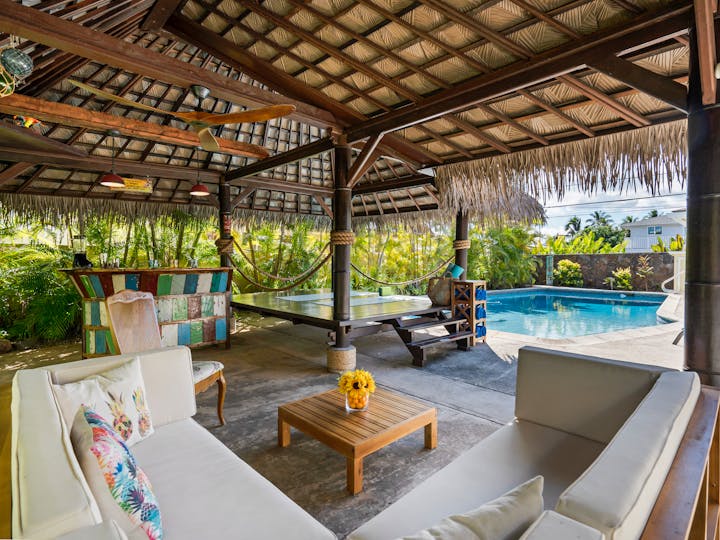Start With Purpose-Driven Planning
Renovating a backyard begins with a clear understanding of how the space will be used and who it will serve. Whether the end goal is to create a family-friendly retreat, an entertainment zone, or a low-maintenance outdoor extension of the home, function should lead design. Begin by evaluating the existing conditions of the yard, including slope, drainage, sun exposure, soil quality, and any existing structures. These elements can significantly affect both design and construction costs.
Zoning regulations, utility access, and HOA restrictions should also be reviewed early in the process to avoid costly revisions later. A survey of the property lines can help clarify usable space, especially in urban or shared-lot environments. Once constraints are understood, the design phase should prioritize efficient spatial layout, balancing open and shaded areas, and incorporating both softscapes and hardscapes that complement the main residence. Collaborating with landscape architects or licensed contractors ensures that all variables—from irrigation lines to retaining walls—are accounted for in the early stages of planning.
Integrate Hardscapes for Durability and Structure
Hardscaping elements like patios, decks, walkways, fire pits, and retaining walls provide structure and flow within the backyard. These features establish zones for dining, relaxation, and activity while supporting year-round usability. Material selection is critical; options such as concrete pavers, natural stone, and composite decking offer durability and aesthetic cohesion with the home’s exterior.
Installation of hardscapes should always consider drainage. Proper grading and the inclusion of French drains, gravel bases, or permeable materials can help avoid pooling water and foundation issues. Lighting is another often-overlooked aspect of hardscaping. Strategically placed, low-voltage or solar lighting can dramatically improve usability and safety after dark, while also adding ambiance.
Incorporate Landscaping With Intent
Softscaping—plants, lawns, gardens, and trees—brings color, texture, and environmental benefits to the backyard. Select native or climate-adapted plants to reduce long-term maintenance and irrigation needs. Layer vegetation in zones to provide seasonal interest, privacy, and wind or sun protection where needed.
Strategically planted trees can improve energy efficiency by shading outdoor HVAC units or southern-facing windows. Ground cover and mulch help reduce erosion and manage runoff, especially in sloped yards. For projects with an environmental or sustainability focus, consider integrating rain gardens, bioswales, or even food-producing gardens that align with growing trends in self-sufficiency and ecological landscaping.
Consider the Cost and Benefits of Adding a Pool
For many homeowners, a pool is the ultimate backyard feature—but it requires careful consideration of space, safety, and cost. An inground pool can dramatically enhance the functionality and value of an outdoor space, especially in warmer climates or homes intended for entertaining. However, pool construction involves a wide range of technical and financial factors.
The inground pool cost varies widely based on size, material (vinyl, fiberglass, or concrete), and features such as decking, heating, covers, and lighting. On average, basic inground pool installations range from $40,000 to over $100,000, with luxury or custom features pushing budgets higher. It’s essential to factor in ongoing maintenance, insurance changes, and safety requirements like fencing and alarms, all of which are often required by code.
For properties where a pool makes sense, integrating it early into the design process ensures proper grading, utility planning, and aesthetic alignment with the rest of the yard. It should be positioned for optimal sun exposure, privacy, and ease of supervision, especially if children are in the household or expected to use the space.
Maximize Usability and Long-Term Value
A successful backyard renovation goes beyond aesthetic improvements—it adds livable square footage and increases a home’s market appeal. To achieve this, every element of the space should be considered from both a usability and durability perspective. Covered areas such as pavilions or shade sails allow for year-round enjoyment. Outdoor kitchens, bars, or built-in grills can support high-end entertaining, while flexible spaces like lawns or open decks accommodate a wide variety of recreational uses.
Technology continues to play a growing role in backyard design. Smart irrigation systems, Wi-Fi-enabled lighting, and outdoor speakers are increasingly expected in upgraded outdoor environments. Integrating these systems during construction ensures clean wiring, proper power access, and seamless operation post-completion.
Long-term maintenance is also a key consideration. Select low-maintenance materials, plan for adequate drainage, and avoid over-planting areas that will require constant upkeep. By thinking in terms of lifecycle costs and functionality, property owners and developers can ensure the outdoor space remains a valuable and enjoyable asset for years to come.
Ultimately, renovating a backyard requires the same strategic vision as any indoor renovation—balancing utility, aesthetics, and cost to create a space that enhances daily living and supports long-term property goals.


